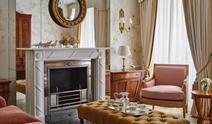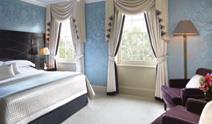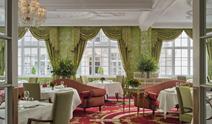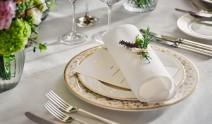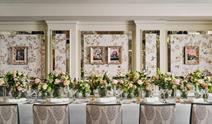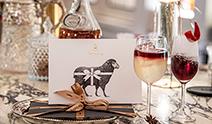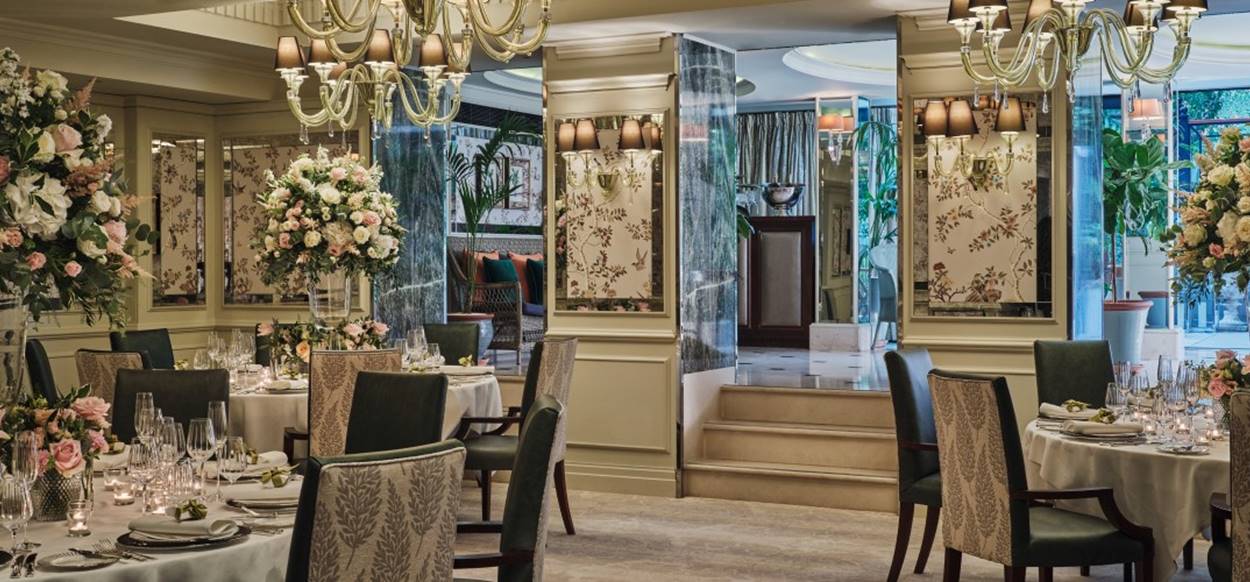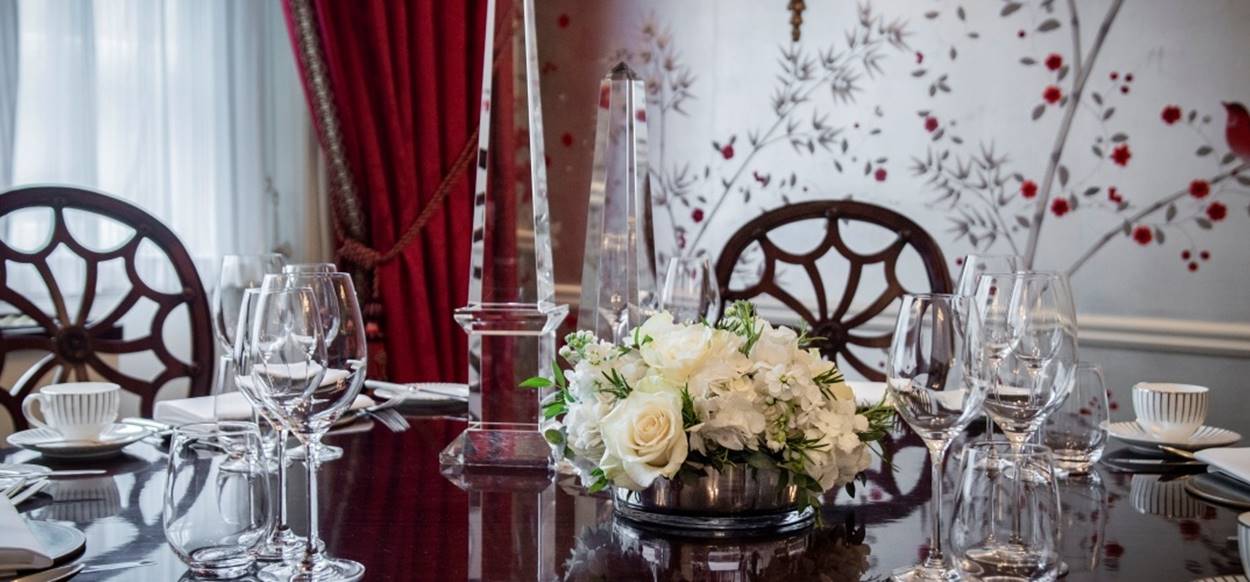Private Rooms at The Goring
Beautifully appointed private spaces
Our beautifully appointed private event spaces are elegantly designed, providing a magnificent backdrop to any wedding or party. All of the beautifully designed rooms provide a fabulous setting for any occasion. With private areas to accommodate from 4 to 100 guests, The Goring hosts both intimate and larger events, supported by immaculate service to ensure that your event runs like clockwork.
To see The Goring Events brochure, click here.
THE GARDEN ROOM
The largest of our private rooms, this sumptuous space features its own conservatory area with a sliding wall of glass, leading out to The Goring Gardens. Those booking this event space can enjoy their own reserved area of the garden, making it ideal for parties and weddings.
THE DRAWING ROOM
The Drawing Room has been refurbished and transformed with the most intricate woven wallpaper, designed by Fromental, giving the room the relaxed sophistication of a grand English country house or a chic private city residence. Ornate silverware including candelabras and intricately designed fruit bowls make this is the ideal space for an intimate wedding.
THE VERANDA
Overlooking The Goring Garden, The Veranda sits in a beautiful pavilion, ensuring that the outdoor and indoor spaces are intrinsically linked throughout the seasons. Designed by Russell Sage, The Veranda is an uplifting space, making it a wonderful location for celebration dinners and weddings and a magnificent space for drinks receptions with fabulous views out on to the stunning garden.
THE SILVER ROOM
The Silver Room has also undergone a sumptuous renovation with stunning new wallpaper, also by Fromental and part embroidered on a silver leaf background with hand-painted Chinoiserie design in red. As with the Drawing Room, the curtain fabrics are designed by Gainsborough Silks which perfectly complement the colour of the room. The most intimate of The Goring’s private rooms, this sumptuous space features an antique table to seat up to 8 people.
Wedding Enquiries
The Garden Room
- Area size 10.3m x 8.3m / 85.5m²
- Seats 44 for lunch or dinner
- Seats 20 for boardroom set-up
- Seats 50 for theatre set-up
- Holds 100 for receptions
The Drawing Room
- Area size 5.9m x 4.6m / 27m²
- Seats 12 for lunch or dinner
- Seats 12 for boardroom set-up
- Seats 20 for theatre set-up
- Holds 25 for receptions
The Veranda
- Area size 8.9m x 6.5m / 57m²
- Seats 30 for lunch or dinner
- Not available for boardroom set-up
- Not available for theatre set-up
- Holds 50 for receptions
The Silver Room
- Area size 4.2m x 3.4m / 14m²
- Seats 8 for lunch or dinner
- Seats 7 for boardroom set-up
- Not available for theatre set-up
- Not available for receptions


